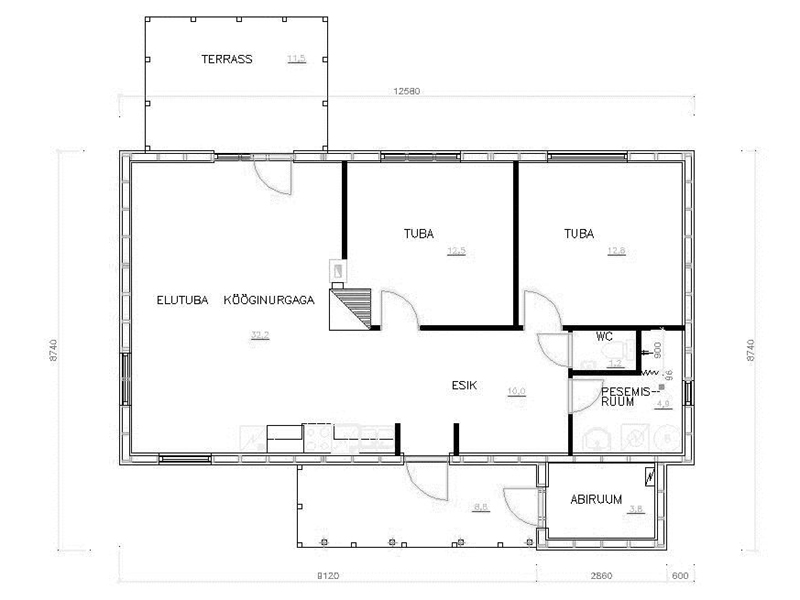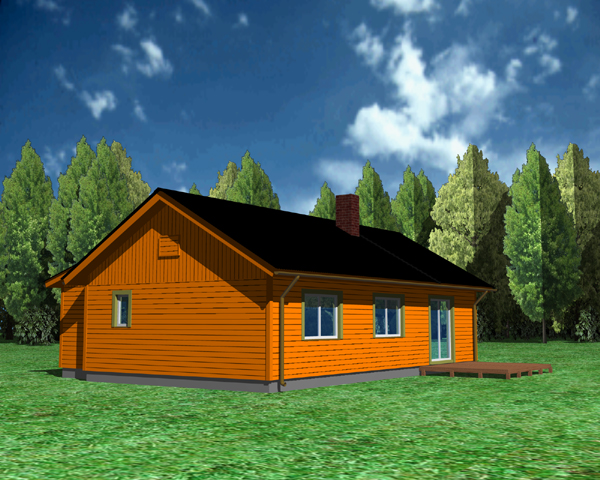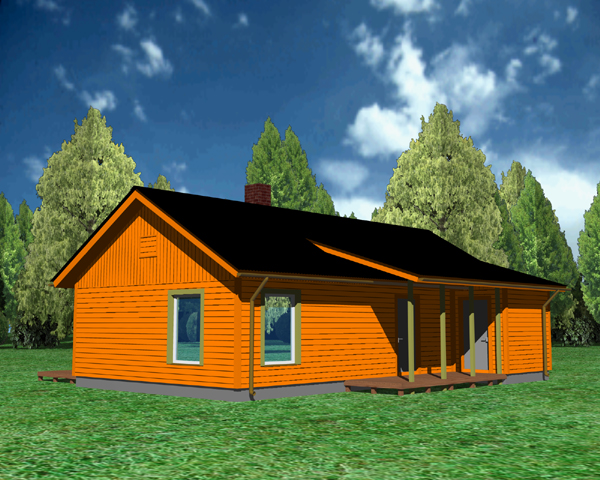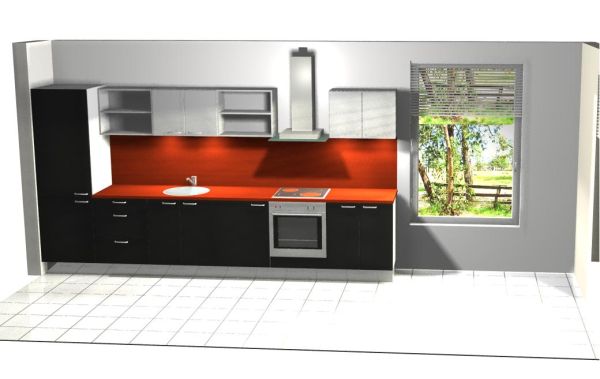One storey, gable roofing, 77m² in size, timber, small family home. It consists of a hallway, open area living room with a kitchen corner, 2 bedrooms, shower room and toilet room. There is an anticipated area in the living room for a fireplace or stove, for the heating of the home. Electric radiators will be placed in the rooms as needed. A separate entrance from under the buildings roofing is projected as a utility room with a water pump and filter. Since the inner walls are nonbearing, then it is possible to plan the rooms according to your needs.
It is possible to order the given home as a 1.5 wider, 92m² family home.
Possible architectural additions: terraces, and car park shelters.






