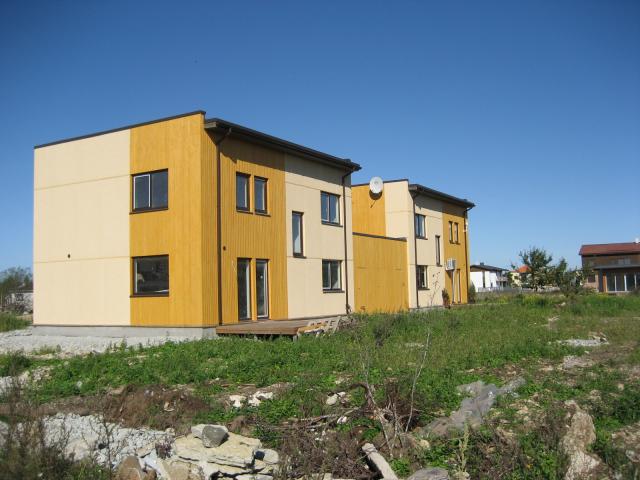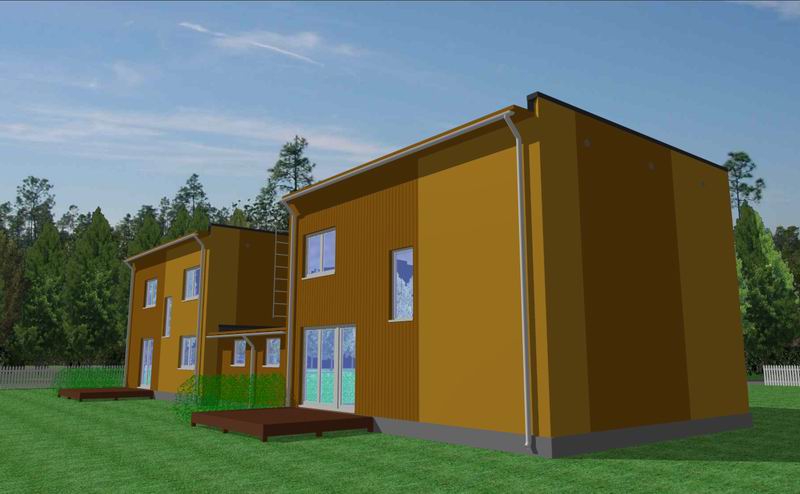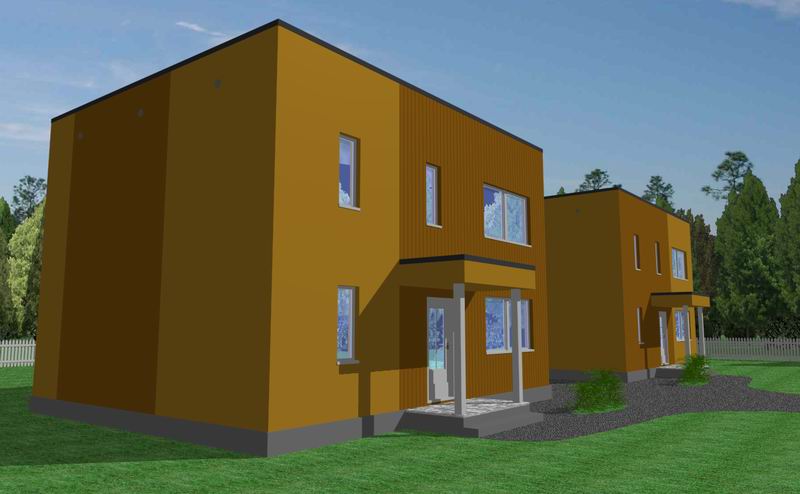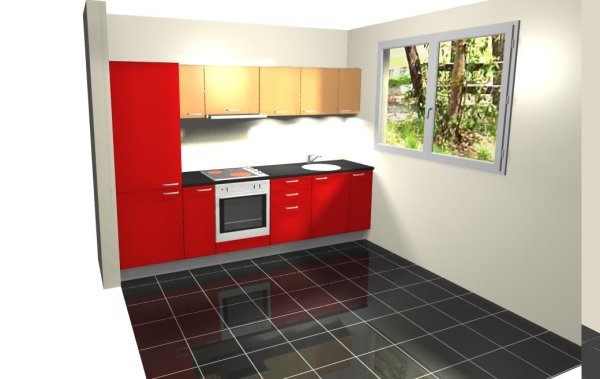This home consists of two, two-storey living blocks, which are connected with a one-storey building structure.
In the one-storey area there is a car park shelter, storage sheds and a technical room.
In each of the apartments, there is an open area living room on the first floor, with a kitchen corner, hallway, sauna and shower room and a toilet room, and a room. Heated floor tiles will be placed in the hallway and shower room.
There is the possibility of a fireplace or stove in the living room, and the building of a chimney.
On the second floor there are 3 bedrooms, shower room and a wardrobe-repository area.
Electric radiators will be placed in the rooms as needed. Since the inner walls are nonbearing, then it is possible to plan the rooms according to your needs.
It is also possible to order this building with smooth roofing.
Possible architectural additions: terraces






